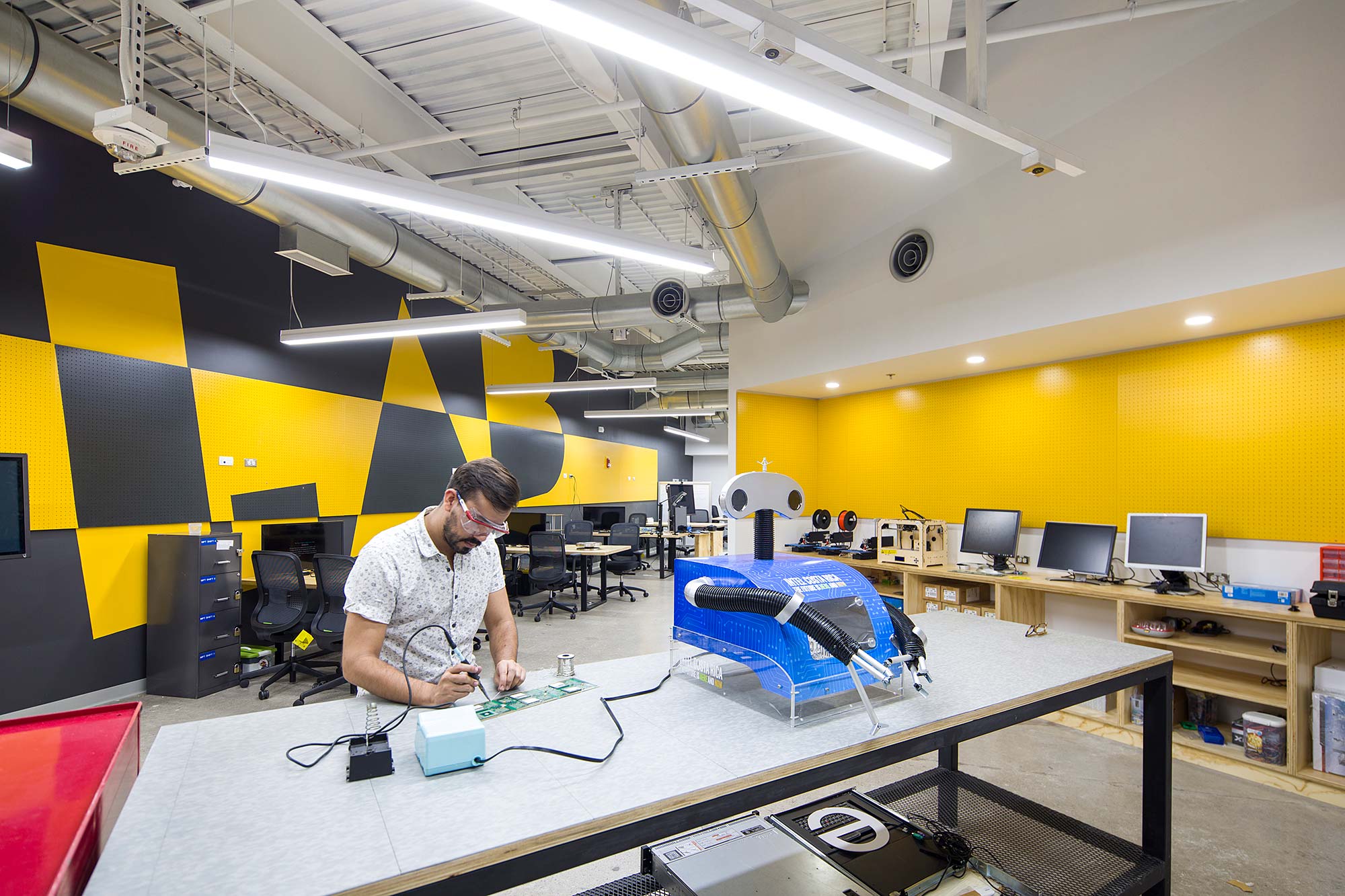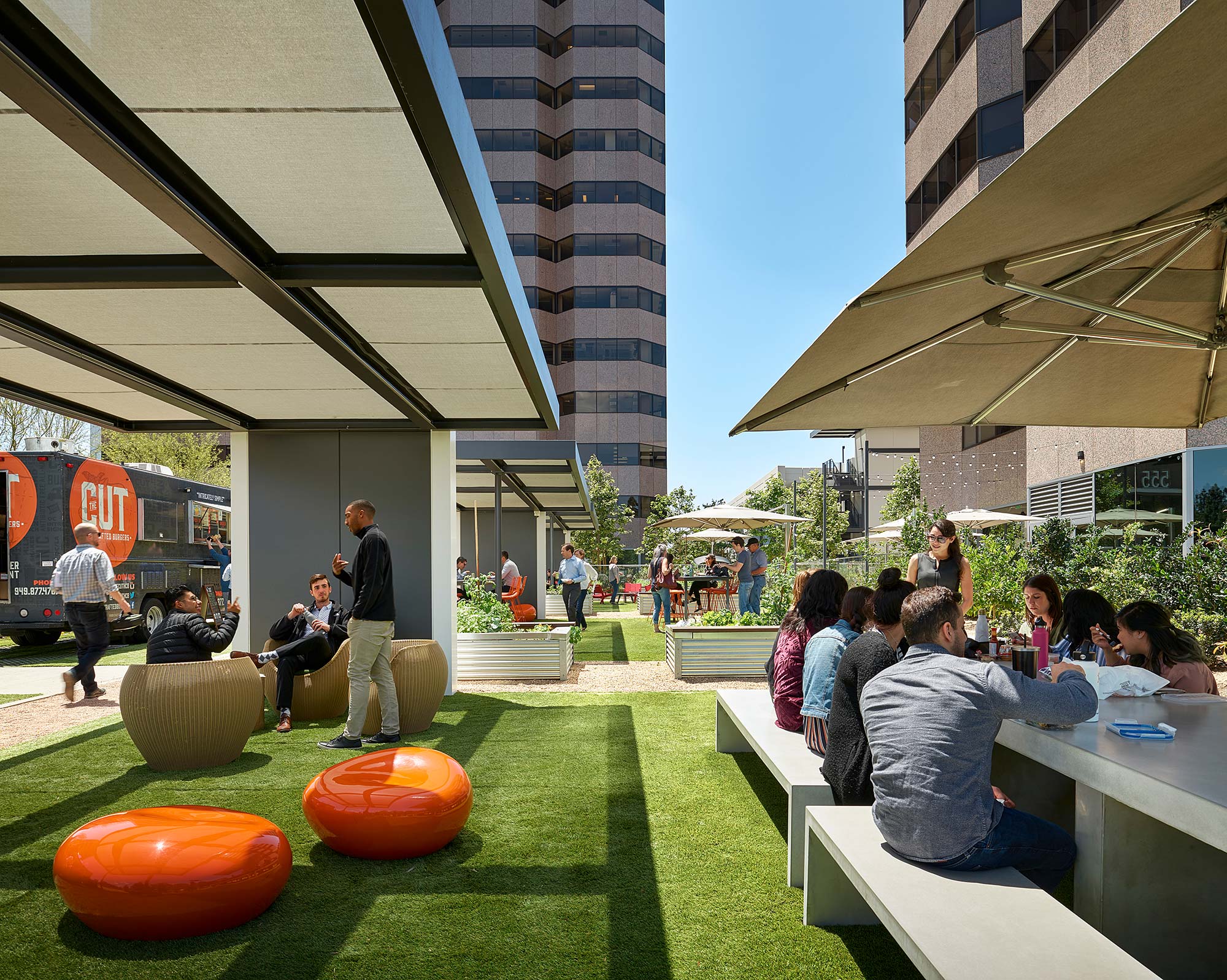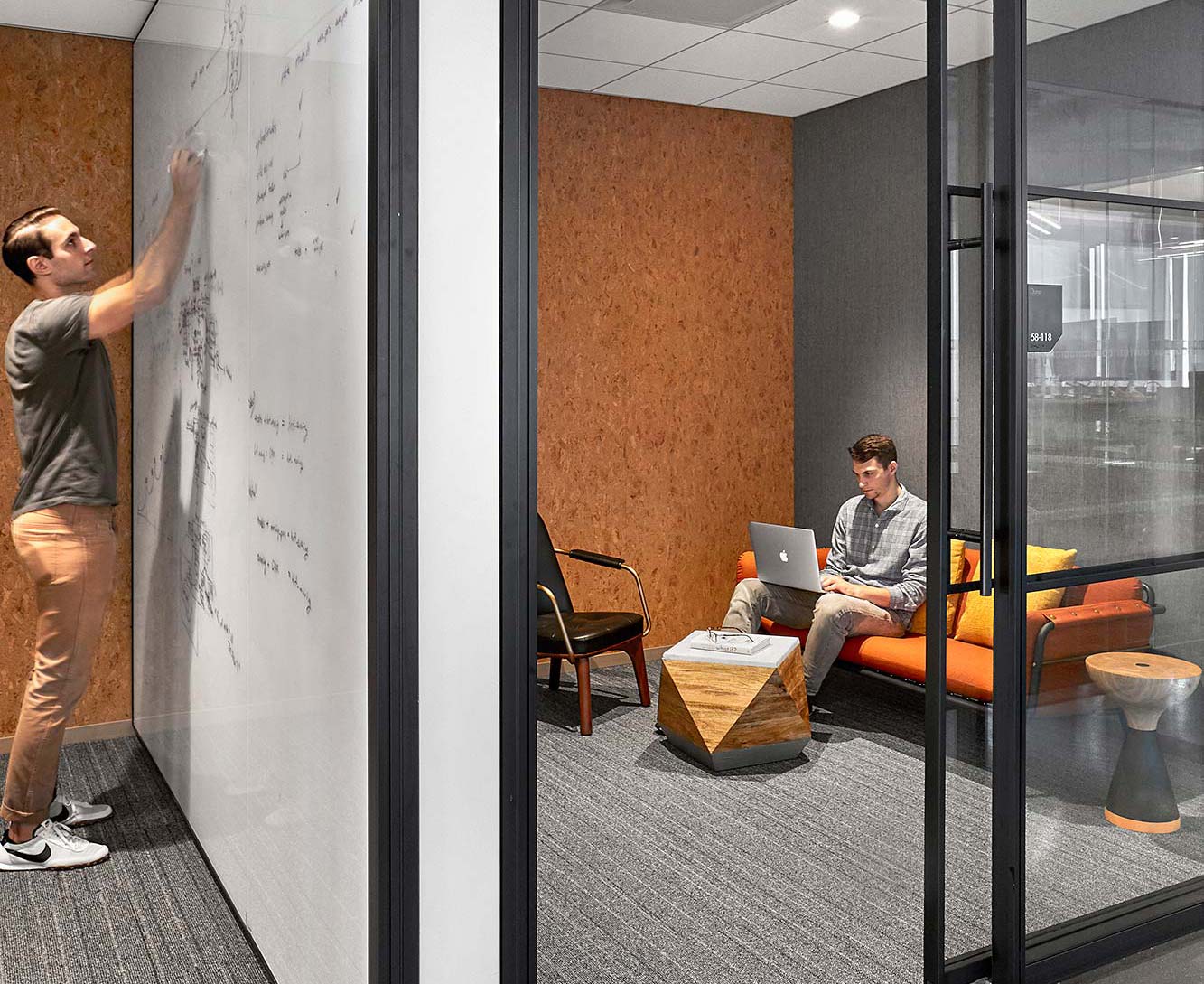2016 – California Buildings News
September/October 2016
Q & A with Michael F. Malinowski
California Architects: Keeping Up with a Shifting Landscape
Q & A with Michael F. Malinowski
President of American Institute of Architects, California Council and President of Applied Architecture Inc., Sacramento
Q What are the biggest public affairs challenges architects face from proposed and existing state and federal laws, regulations and recent court rulings? How does AIACC propose they be resolved?
A Keeping up with the ever shifting landscape of regulation and legislation is a challenge for California architects. We are fortunate at the AIACC to have a very experienced staff in Paul Welsh, our exec director and Mark Christian and Kurt Cooknick Assoc. AIA, bolstered by our consultants. They work in concert to keep AIACC leadership in the loop. This year there have been a few “shooting comets” that got a lot of attention only to have since dropped to the background-one example was the proposed sales tax on services. This was a proposal which would have had major negative impacts on the com-petitiveness and service model for all California architects, and major fallout for citizens and institutions statewide as a result. We are quick to move when new proposals come to light; we take a “big picture” view in analyz-ing the impacts not just for our profession, but on citizens, the environment, on business and on sustainability. We use that lens to craft positions that we believe in most cases become the prudent course that prevails. We con-sider this work part of our calling to be “stewards” of the built environment.
One area that has been of interest to me for several decades is Permit Streamlining. I was leader of an entity in Sacramento called the Development Oversight Commission, and in that volunteer role got to see first-hand what it took to move a building department from dead last in “customer service” surveys to number one. Since the recession, the challenges for both building departments and design professionals is that we all have to find ways to do “more with less.”
Having founded a local program over a decade ago called “code conversations” has helped build an environment of trust and communication with region-al code officials. That open channel brought some serious dividends for both sides of the counter, to focus on common ground: a shared interest in high-performing buildings that com-ply with modern design standards: life safety codes, energy-efficiency goals, and sustainability objectives. For a small task force of local architects and code officials, the “win win” result after rolling up our sleeves for about six months: the PASS Program (Prequalified Architectural Submittal System). PASS increases efficiency and effectiveness of the plan review process, with minimal change to normal business practices of design professionals, with the result that citizens enjoy high performing modem buildings quicker, with lower cost, and increased public safety and code conformance. PASS boosts economic development, at little to no cost. It’s not surprising given the win-win foundation of PASS as an innovative approach to the regulatory process that is already in use by 16 jurisdictions including the City of Sacramento, Folsom, Elk Grove, the County of Sacramento and more -the first such regionally consistent program in the country. A companion program “One and Done,” which eliminates wasteful and costly excessive plan review cycles, is in beta test now.
Renewing Older Buildings
Greener…But Less Costly?
Repurposing older buildings via design and construction retrofits can be much greener and less costly. Making the right calculation is complicated, it must be assessed on a project-by-project basis, and there is disagreement about the entire process. But, given the fact that the overwhelming majority of all commercial stock already exists and comparatively few new buildings are erected each year, repositioning or retrofitting makes sense if the structure fits the tenant’s needs.
In planning and budgeting, owners should ask if energy and environmental upgrades are financially feasible, compared to those planned in new construction. What are the government codes considerations? How long will it take to gain government approvals for a new facility, raze it and construct it-and how much money will be lost in the meantime when less time-consuming retrofits can be achieved? Retrofitting can significantly reduce costs, but is the older building’s structure sound and appropriate for longer-term uses?
Repurposing Older Buildings is Greener
A groundbreaking study, published a few years ago, concluded, “Building reuse almost always offers environ-mental savings over demolition and new construction. Moreover, it can take between 10 and 80 years for a new, energy-efficient building to overcome, through more efficient operations, the negative climate change impacts that were created during the construction process. However, care must be taken in the selection of construction materials in order to minimize environmental impacts; the benefits of reuse can be reduced or negated based on the type and quantity of materials s elected for a reuse project.”
The study, The Greenest Building: Quantifying the Environmental Value of Building Reuse, said “Utilizing a Life Cycle Analysis (LCA) methodology, the study compares the relative environmental impacts of building reuse and renovation versus new cons truction over the
course of a 75-year life span. LCA is an internationally recognized approach to evaluating the potential environ-mental and human health impacts associated with products and services throughout their respective life cycles .” The study was published by the National Trust for Historic Preservation and The Summit Foundation, with the sup-port of companies like the Skanska Group.
Brenden McEneaney, director of the U.S. Green Building Council Northern California, says , “A lot of energy and embodied carbon goes into building materials. As new buildings us e energy more efficiently, an increasing part of a building’s environmental impact is embedded in all the materials required to build it. To reduce that impact, retrofitting old inefficient buildings can make a lot of sense. The Empire State Building avoided the cos t of a new chiller by investing in efficiency. Older buildings often were designed with sustainability, using natural day-light and ventilation, and are often located near trans it. In Silicon Valley, Sharp Development has retrofitted office equipment. Energy savings of 50-75% can be achieved in commercial buildings that makes mart us e of energy-efficiency measures, says IPCC.
But is Retrofitting a Good Investment?


The historic Western Metal Supply Building incorporated into the design of Petco Park in San Diego (front and back views). Photos courtesy of Heritage Architecture & Planning.
McCarthy Cook SVP Brian Harnetiaux, this year’s chairman of BOMA International, says his company is “currently is repositioning a fifteen-acre campus in Costa Mesa that will be rebranded The MET Costa Mesa. (See rendering above.) New commercial buildings are being constructed in this market, but rather than tear down three perfectly good office buildings, we decided to update the campus and add new amenities in order to remain competitive and attract the best tenants.
“This decision makes good business sense: in our market, new construction costs almost 70% more per square foot than the cos t of our refresh. This cost savings will allow us to achieve a return on our investment much more quickly. Simply by announcing this campus refresh, our occupancy level increased from 68% to 78%-and that was before we even lifted a shovel! While the updates to the campus are driving interest with potential new tenants, we also are working with our current tenants to make sure their businesses are not interrupted during the construction. New amenities will include modernized lobbies and common areas, conference center, a new fitness loop, food truck runway and outdoor recreational areas complete with free WIFI.”
Some developers and building owners are unsure about the value of greenfield versus retrofit buildings. There are numerous considerations. A comprehensive McGraw-Hill study in 2011 showed mixed results:
- Operating cost improvements for new green buildings was 13.6% against 8.5% for retrofitted green buildings
- Building value increased 6.8% for greened renovated buildings compared with 10.9% for green projects in new buildings
- AND YET … the return on investment was higher for retro versus new buildings: $19.2% versus 9.9%
- That said, new buildings experienced higher occupancy (6.4% versus 2.5%) and higher rents (6.1% versus 1%).
There is, however, no question that retrofitting older buildings with energy and lighting upgrades is invariably a good investment. For instance, ENERGY STAR-certified buildings have 13.5% greater value than those whose owners have not taken the same steps to upgrade their facilities. Their utility use is 10% less, they get 4.8% higher rents and 1 % greater occupancy, to cite a few advantages. For instance, retrofitting the aging iconic Empire State Building reportedly received a payback from its energy retrofits in less than four years-and can count on substantial net savings in the future. Government grants and other financial incentives take a lot of the pain out of funding the energy upgrades of older buildings.
Tarrah Beebe of Killefer Flammang Architects, says, “With KFA’s long history of working on 40+ adaptive Teuse projects in Southern California, we have paid homage to the historic construction methods and elegant designs by infusing today’s culture into the durable and distinctive structures. These classic buildings that we left vacant throughout Los Angeles during the recession of the 90s, have become bustling, and even iconic trademarks of this constantly evolving city. The level of coordination and consideration required to develop these projects and add modern building systems is far more detailed and laborious than that of a new project, but carries the reward of a product that is transformative, beautiful, and holds the story of the city. We seek to reveal, and in many cases uncover, the original grandeur of these storied buildings by giving them a more current presence in the urban landscape.”
Retrofitted Buildings’ Historic, Aesthetic Value
Preserving the past is both architecturally and emotionally satisfying to people. Eclectic cityscapes are valued for their cultural significance.
One of California’s most dramatic examples of repurposing a traditional building, is the old San Francisco Federal Reserve, designed by George W. Kelham, a facility whose doors opened in 1924. A grand structure in the heart of the Financial District, it features a prominent beaux-arts ionic colonnade paired with an art-deco style that serves as one of the early incantations of the fashionable streamline modern style of the late 1920s and early 30’s. Inside, the Banking Hall was designed in a temple style, and features murals by Jules Guerin, the artist who created the palette for the 1915 Panama-Pacific International Exhibition. The building itself is a work of art. (Photos featured on the cover of this issue.)
The Federal Reserve did business in it for nearly six decades before it outgrew the building and moved to its Market Street facility. After a brief stint as a law firm, the old SF Fed was acquired by Bently Holdings, which converted its upper floors to LEED Platinum office space. Its lower floors are rented for elegant special events, business meetings and conferences. These spaces represent one of San Francisco’s greenest special event venues, as well as some of the West Coast’s most acclaimed spaces. The building is also included in the National Register of Historic Places and is and one of San Francisco’s significant cultural landmarks.
Other such historic conversions abound throughout California.
“We find that older buildings are usually better designed and detailed than most structures built in the last 50 years. Our job as preservation architects is to polish them up, make sensitive upgrades, and get them back into service. Oftentimes, the only way to save a building from demolition is to find a new use for it. Some buildings are easy to adaptively reuse-like hotels into apartments or warehouses into open office spaces. The biggest challenge is finding a compatible new use for unique building types, like the 1930s police facility called The Headquarters that we helped transform into retail and restaurants in downtown San Diego,” says David Marshall, president of Heritage Architecture & Planning.
SB Architects Principal Bruce Wright says, “At 72 Townsend, we were able to create an exciting new high-rise residential project for San Francisco, while preserving an important piece of San Francisco’s architectural heritage. Our contemporary structure sits on top of a single-story warehouse indicative of the city’s South End Historic District, rich in maritime history. By setting the new structures back from the building’s original footprint, we were able to maintain the street’s single-story character, and also create deep terraces. The modulated structure steps back away from the main thoroughfare, further reducing the scale and giving the architecture a sense of rhythm and movement.”

72 Townsend in San Francisco makes use of a former single-story warehouse. Photo credit: Chelsea Olson, SB Architects.













